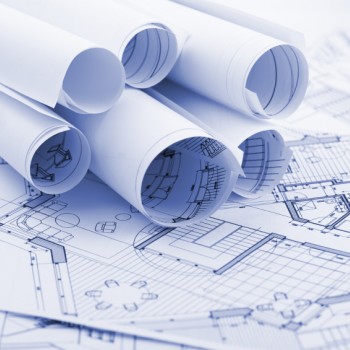Ventilation and air conditioning are systems, necessary for a person's favorable vital functions and installed in residential, production, office buildings. Equipment improves air quality, maintains the temperature and humidity in the room at a given level by state standards.
Ventilation system: what are the main goals for?
Several years ago, windows were responsible for ventilation and clean air in the house., doorways, stoves and fireplaces. Today, such methods are outdated and in the construction of a building they apply a modern approach to the correct circulation of air - Ventilation and air conditioning, which are important elements in building design. Ventilation equipment is provided in engineering equipment and performs the following tasks:
- purification and humidification of air exchange;
- decrease in the concentration of carbon dioxide in oxygen;
- elimination of harmful substances: dust from building materials, vapors from household chemicals and cooking;
- maintains the required temperature and air circulation;
- safety of actions of office or shop staff during the period of intensive operation of the system;
- low sound pressure level inside and outside the building.
Types of ventilation and air conditioning
Allocate types of cleaning systems for climatic conditions in rooms:
- natural, mechanical;
- supply, exhaust;
- local, general exchange;
- channel, channelless.
Stages of determining the characteristics of ventilation and air conditioning systems
Before the process of designing air ventilation systems, engineers need to obtain the characteristics of the facility from the developer.: area, number of rooms, architectural data. Equipment planning includes the following parameters:
- number, weight and performance of ventilation systems (warehouses and workshop).
- Designing a hygienic indicator of the quality of energy equipment for individual rooms in a building.
- Development of a plan of parallel projections of air ducts and pipelines.
- Document flow for technical equipment and installation.
- Inclusion of an item with a ventilation system in the overall project for the construction of a house.
The view of the future building is the main point when design of ventilation systems and air conditioning:
- multi-storey or private house;
- hotel and sports complexes;
- supermarkets, entertainment centers;
- offices, educational institutions;
- warehouses, workshops;
- hospitals and laboratories.
There are three groups of ventilation and air conditioning: indoor service, equipment, machines. There is a mixed version: staff and equipment. For the design of air conditioning and installation of ventilation systems in administrative premises, the following parameters are taken into account: number of people, their activities, microclimate, structure, scheme and purpose of the object.
Documents for future design
For the correct circulation of air exchange in the building, a list of papers is required:
- calculations object parameters;
- drawing up a plan for the passage of air through the room;
- acts on checking the building for air duct leaks and the functioning of exhaust and smoke ducts of natural ventilation;
- sketches and diagrams of sections of ventilation and air conditioning networks;
- report of examinations and surveys of works, carried out under construction control;
- examination of the results of the study of air and measurement of the noise level in closed rooms in accordance with the provisions of GOST.
Modern ventilation systems solve a lot of problems, associated with uniform air circulation in the room: fresh air supply to all rooms, removal of excess vapors, mold prevention, air purification from harmful substances. Ventilation equipment included in the plan of residential buildings, office, production facilities. Filters are used for the complete arrangement of the ventilation duct system., fans, valves, coolers, heaters. Air exchange in the building must be carried out once an hour: this is necessary to prevent the formation of new harmful substances. Correct air exchange improves performance, has a positive effect on health and rejuvenates the body.