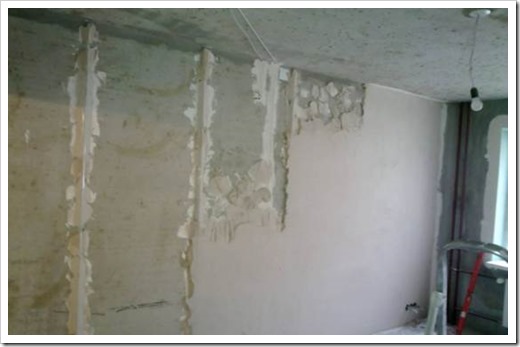The interior of this small bathroom can compete in beauty and functionality with large-sized bathrooms. Everything is here, what you need to relax after a hard day at work.

Bathroom design was thought out to the smallest detail – the walls are approximately half finished with white ceramic tiles. The upper part is painted with waterproof paint in shades of beige., and there was wallpaper on the wall with the mirror. Due to the fact that it was not possible to find a locker of the appropriate size, it was made to order. As you can see it is located under the countertop with the sink, made of plasterboard and tiled.

The toilet was installed next to the countertop, therefore, the cabinet in this place is equipped only with a drawer. As you have already seen, a barrel of water for flushing the toilet is located behind the false wall, which has a practical shelf. Decorative additions are stored on this shelf.

In the bath – located along the long wall, branded Symetric sanitary ware with a pull-out shower sprayer is installed.

Mistress and her 16 year old daughter loves long relaxing baths. That's why they wanted, so that their small bathroom has an atmosphere conducive to relaxation. Hence the neutral and bright colors, decorative additives (in particular portraits) and lighting, and not only electric – There are several candles on a shelf made of cast iron above the bathroom., which ladies often set on fire while bathing.
In bathroom, Despite such a small area, we managed to place all the necessary devices, including washing machine depth 45 cm.



