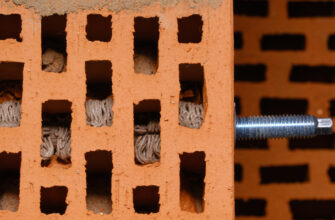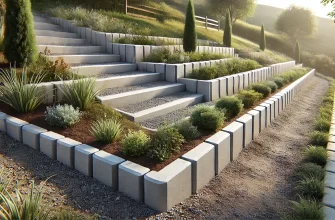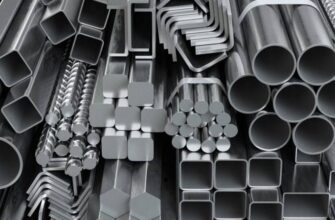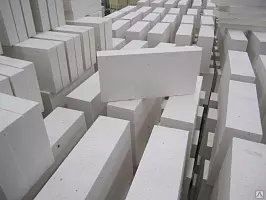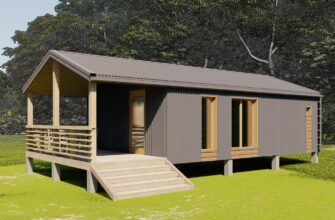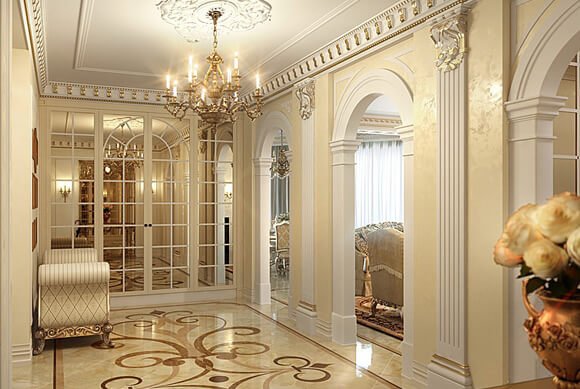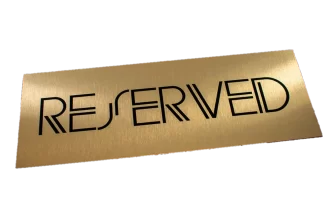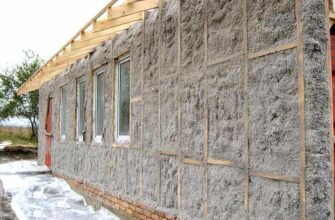Increasingly, when choosing between stone and wood for building a house, Russians prefer the latter.. And this is not only a desire for greater environmental friendliness and savings on heating costs., but also the age-old traditions of our people. There are a lot of options for building a wooden house: from a traditional five-wall hewn log to a three-story mansion made of glued profiled timber, not to mention the varieties and species of wood used. It is difficult for an inexperienced person to understand this variety of technologies., and more often he focuses on a beautiful picture and company advertising, offering to build a house. 
Thermal characteristics
It is considered, that wooden houses are warm. AND, true: in comparison with brick they are in 3 – 4 times warmer with the same wall thickness. But do they build wooden houses with very thick walls??
Calculated: for a comfortable stay in central Russia, the wall of a wooden house should be at least 150 mm, but at the same time, the cost of its heating will be extremely high. And for normal energy efficiency, it should be made no thinner 530 mm, but we have not seen houses with such walls. The average standard for wooden houses is a bar with a thickness 200 mm, which means for, so that the house is not cold, should be further insulated..
Wood species
For the construction of wooden houses, wood is mainly used. 4 breeds:
- Pine is the most common, balanced in terms of price-quality ratio. May turn blue without treatment, but it doesn't affect the quality..
- Spruce - close in its characteristics to pine, but less convenient in processing due to the large knotty.
- Larch is an almost ideal material for building a house. Differs in durability, moisture resistance and less flammability, but almost in 2 times more expensive than pine.
- Cedar - even more expensive than larch, but has unsurpassed healing properties.
Types of timber for building a house
Most often, modern wooden houses are built from:
- rounded log;
- edged beam;
- profiled timber;
- glued laminated timber;
 Consider the advantages and disadvantages of each.
Consider the advantages and disadvantages of each.
1. When cylindering logs, the most durable outer skin of wood is removed from them.. The contact area between adjacent logs in a log house is slightly more than half of their diameters., which greatly reduces the thermal performance of the house. In this case, the load on the foundation is much greater, than log houses with the same thermal parameters. Logs are connected through insulating gaskets, the assembled house requires shutter speed for shrinkage of at least 1 of the year.
2. The trim bar behaves the same way, like rounded ones - it shrinks a lot. What is a trim bar? This is a solid rectangular beam, sawn from one trunk. House from edged timber requires additional finishing, but if we take into account the possible insulation and the use of imitation timber (false timber) for this finish, then this is the smartest choice.. Get almost the same, what build a timber frame house, but with excellent thermal characteristics of the frame.
3. Profiled timber: advantages and disadvantages. It is a cut timber processed from all sides with a tongue-and-groove system of connection in height. certainly, this has a good effect on reducing wall blowing, partial compensation of the effects of crack formation due to inevitable shrinkage, but it also has its price.. Such a beam will inevitably crack along the length, possible axial torsion, but it can be further omitted. Maximum wall thickness is standard no more 200 mm. It is also often additionally insulated from the outside with a brick or false beam finish., block house etc..
4. The most technologically advanced for the construction of a wooden house is a profiled glued beam, but its choice must be approached with special care.. What you need to know?
- The beam is glued either from wooden lamellas (which is preferable), or from the boards - in this case you need, so that the roundings of the layers of wood in adjacent boards are symmetrical.
- Sometimes phenol-formaldehyde resins are used for bonding., so check the certificates.
- Wider beams, and they come up 270 mm, behave more stable in the structure.
- at wooden houses made of glued beams, less, than the rest, but there is also shrinkage, therefore an exposure of several months is desirable.
Sometimes there is also unprofiled glued laminated timber, but if you are willing to spend big enough money on glued wood, it is better to use the advantages of the tongue-and-groove system.
In conclusion
If it is not important for you to have several floors, then for a wooden house it is better to choose a one-story option. After all, whichever beam you use, uneven shrinkage of the outer and inner walls of the house is inevitable (exterior walls dry out more than interior walls), as a result, a partial disconnection between the beams on the inner walls will necessarily occur. And the higher the house, the more significant it will be..
It is advisable to put any wooden house on jacks, allowing to partially mitigate the consequences of this phenomenon.
