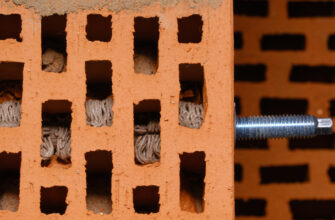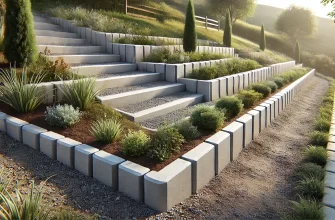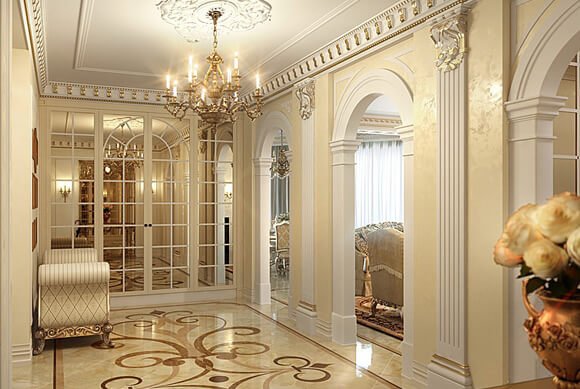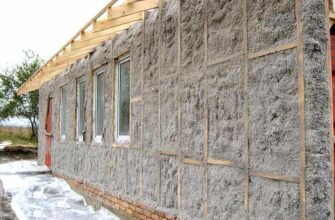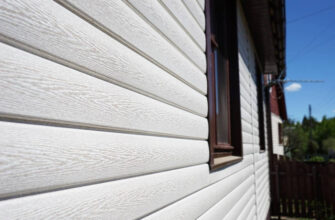 More and more often we decide to build a balcony or loggias, in order to get additional space thanks to this, which can be operated all year round. For installation we use systems – frame and frameless. Which system will be more effective in the case of installing loggias, and which one is on the balconies? What to look for during installation?
More and more often we decide to build a balcony or loggias, in order to get additional space thanks to this, which can be operated all year round. For installation we use systems – frame and frameless. Which system will be more effective in the case of installing loggias, and which one is on the balconies? What to look for during installation?
Frame system
The frame system can be recognized by the formed structure of the balcony or loggias, framed in aluminum profiles, which ensure the movement of glass along guides. Depending on, how many glasses do you need, there are guides for two- , three – and four-glass.
To fill profiles, it is best to use single tempered triplex glass of thickness 4 – 6 mm. Besides, if using an adaptive profile placed on the inside of the frame, then you can use glass with a thickness of up to 16 mm.
The frame system has one very big advantage - thanks to the brush seal, it gives better sound insulation and allows a limited amount of dust to enter your balcony.
The frame set can be used for buildings up to 2,6 m, in this case, the width of one glass segment should not be greater, than 1,3 m.

Frameless installation
Frameless installation differs from frame installation, that the glass in this building does not have vertical frames, thanks to this you see only the glass itself. undoubtedly, this solution is more aesthetically pleasing. When using this system, window glass moves to the inside of the balcony or loggias. This option is a little more expensive, find out the price for frameless glazing from the company “Windows and Facades” you can by t. (499) 506-70-80
The advantage of frameless installation is the ability to move the surface along an arc - no need to install additional corner supports. The frameless system can be used when building up to height 2,7 m, and the maximum width of one glass segment is 0,7 m. It is best to use tempered single glass with a thickness of 6-10 mm.
Choosing the right system

If you are interested in lower prices, you will probably choose a frame system. A frameless system can even be up to two times more expensive than a framed one. Before you decide which system will work best on your balcony, evaluate the place that is to be built on - the frame system transfers all its weight to the floor of the balcony or loggia, and a frameless system on hinged guides placed on the ceiling, therefore the ceiling must be able to support this weight.
Correct installation of installation systems
It is best to entrust installation to the appropriate installation organizations, to make sure everything was done correctly. At the same time, in spite of everything, it is worth making sure that, that the whole structure is stable, that you are able to easily move individual panels, and also that the panels can be pulled out of the guides.
