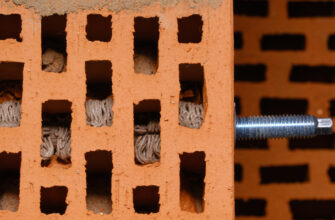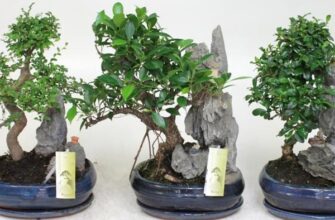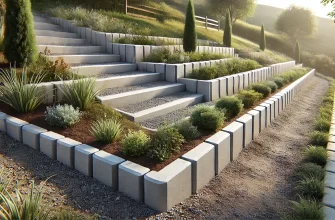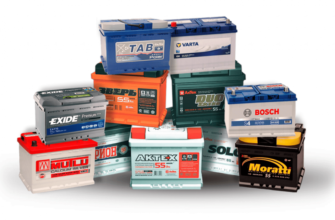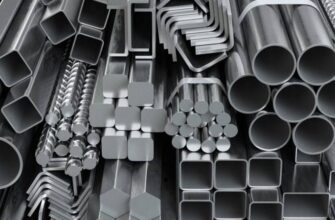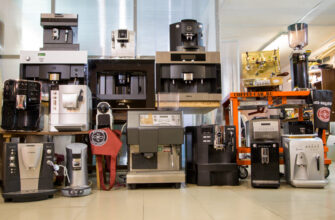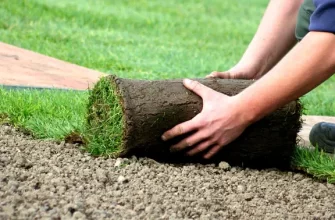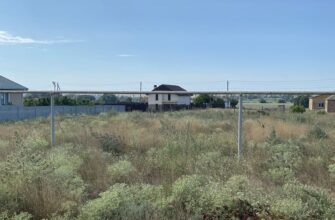Since the beginning of the summer season is becoming increasingly important to the organization of a temporary residence in the country. An alternative to traditional summer cottages can be compact garden houses, cabins. Exterior and interior, the location of windows and different partitions selected according to individual request.
The design of cabins
Thyroid construction technology is one of the most reliable and inexpensive options. The base of such construction, usually, made of lumber, and a skeleton - of Lining. For interior decoration uses DSP. In order to stay at their summer cottage in the warm season in the cabins to conduct electricity, water supply, bathroom with shower, developing are kitchen and guest room.
The choice of location for the cabins
Depending on the purpose of the construction is chosen optimal location. If the trailer is used as an economic unit for the storage of materials during the capital construction, it should be located in the middle portion. When, when the cabins are operated for conversion under the bath, it is placed in the distal end portion to comply with fire safety standards. It should be remembered, when buying a ready-made design its location will be conditional on the ability to deliver with the help of a crane.
Temporary country house - an urban comfort and coziness in the wild. Its arrangement does not require a lot of effort, time and money, and the order is ready to design a specialized company will eliminate the unnecessary hassle of building.
