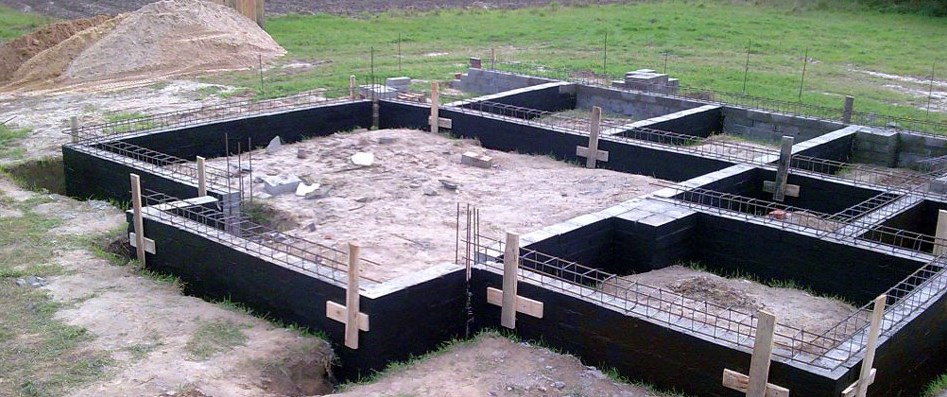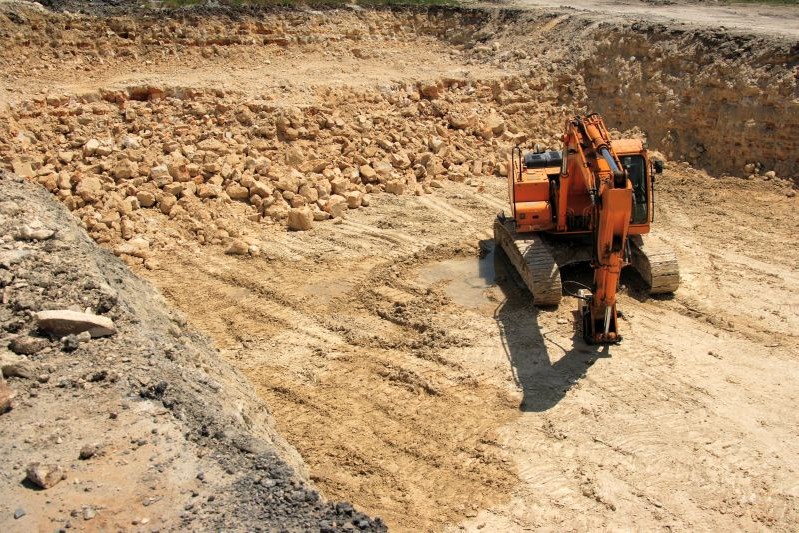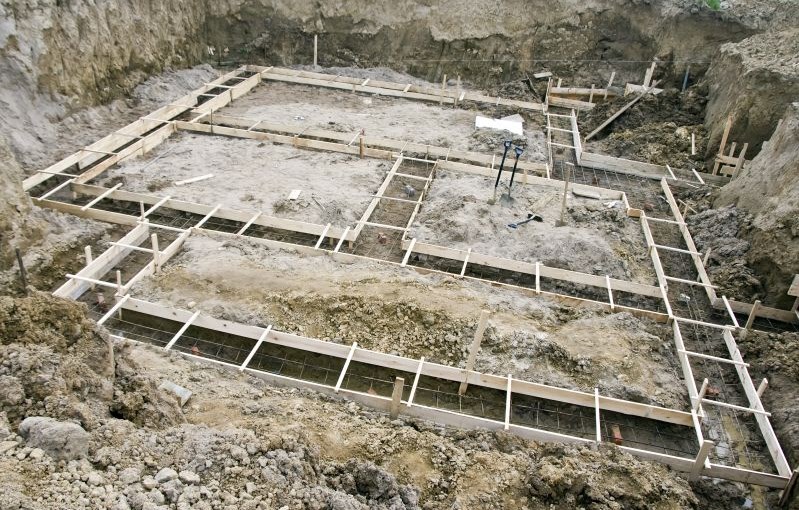Why build a house begins? Customers choose a project, meets the needs of ihnim, and then to work is taken architect. It adapts to the foundation on the site conditions and makes information about it in the project. Then enter the information on the location of the building on the site, and sends the documentation to obtain building permits. Which in this case must take into account the architect? The answer to the question is given in this article.

The foundation is the basis
The size and type of foundation depends not only on the size of the future building and the materials used for walls and roofs. Primarily architect into account climatic zone and the area conditions, but it needs to be ordered in the company https://spb.magmageo.ru/ Engineering surveys, who spend:
- Geology;
- surveyors;
- environmentalists and other experts.
Depending on the verdict rendered by the above experts in the framework of the engineering survey, architect creates a blueprint of the future foundation. That in doing so he has to take into account? And it should be taken into account:
- bearing soil layers;
- ground water level;
- ground freezing level;
- type of foundation used in the building next door, especially if the area already, there are other buildings.

Soil carrier layers
Building a house on a soil with a predominance of clay or peat, t. it is. on soils with low load-bearing capacity, very risky. In the case of such conditions at the site, experts take samples for analysis in several places and at different depths. This allows to determine whether the outer layer is ground natural origin or represents trash, that someone threw you to equip the site.
After receiving the results of analysis by experts, conducting engineering surveys, architect decides:
- removal of the outer layer of soil (if it appears that someone has brought here);
- replacement of the outer layer (if it turns out that the soil is of natural origin but is not suitable as a carrier layer);
- amplification bearing ground layer.
It is worth remembering, that any of the above solutions are not accepted architect, it will increase the construction budget. In other words, better to buy land only after conducting engineering surveys, when you know, that the outer layer of soil has a high load-bearing capacity.
The groundwater in the area
To carry out any work on the adaptation of the foundation specialist should get acquainted with the level of the groundwater occurring at the site. It is also important, that at different times of the year they can have different heights, Therefore, a thorough analysis is required. Under ideal conditions, this analysis is carried out in different seasons, but if you do not have time, then take into account the level of water in nearby wells.
Not hard to guess, in the case of the proximity of groundwater to the surface owner recommend abandon basement, because its presence greatly raise the cost of construction due to the need for high-quality waterproofing. There is certainly an opportunity to avoid the use of waterproofing, eg, by raising the level of soil on the site, but it is yet again increases the cost of construction, since it will be required compaction, otherwise it will have to wait at least two years until the layer itself does not settle.

_
