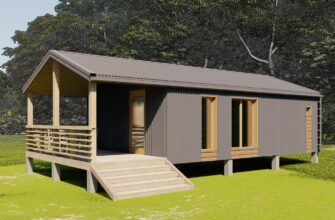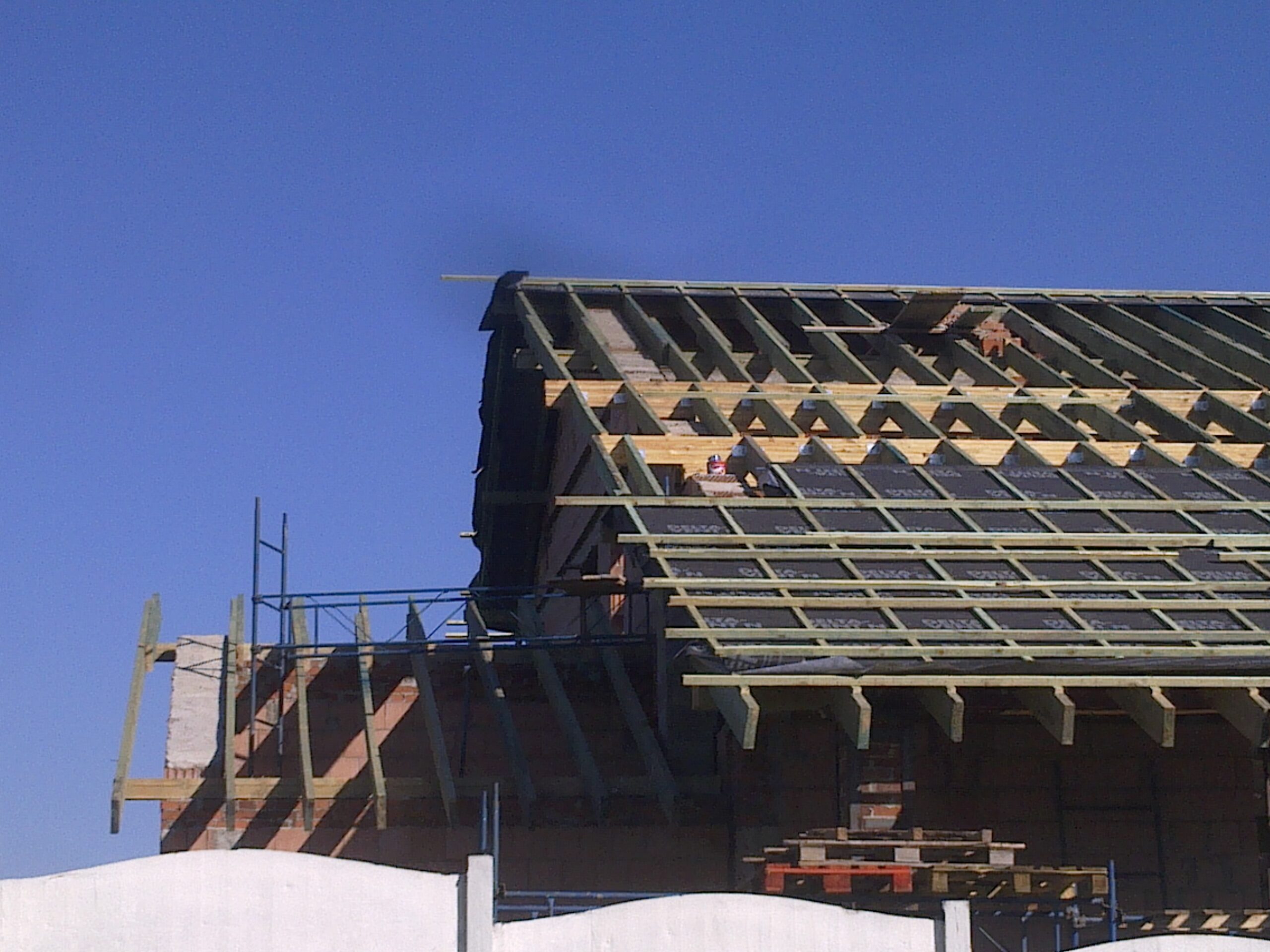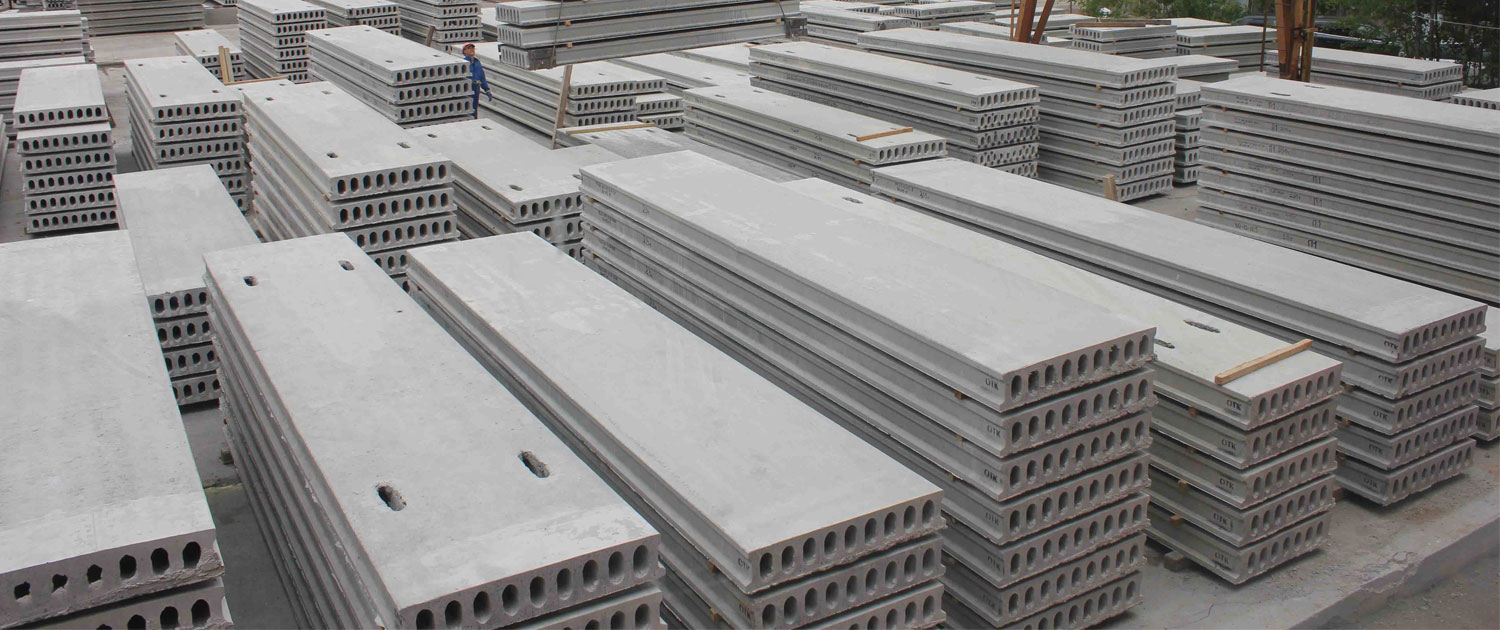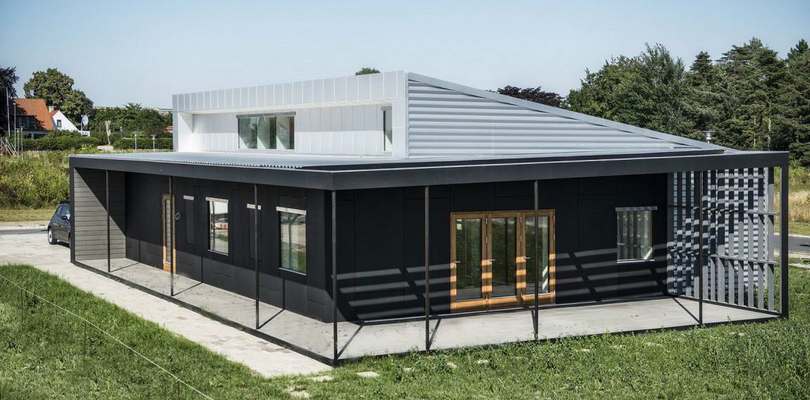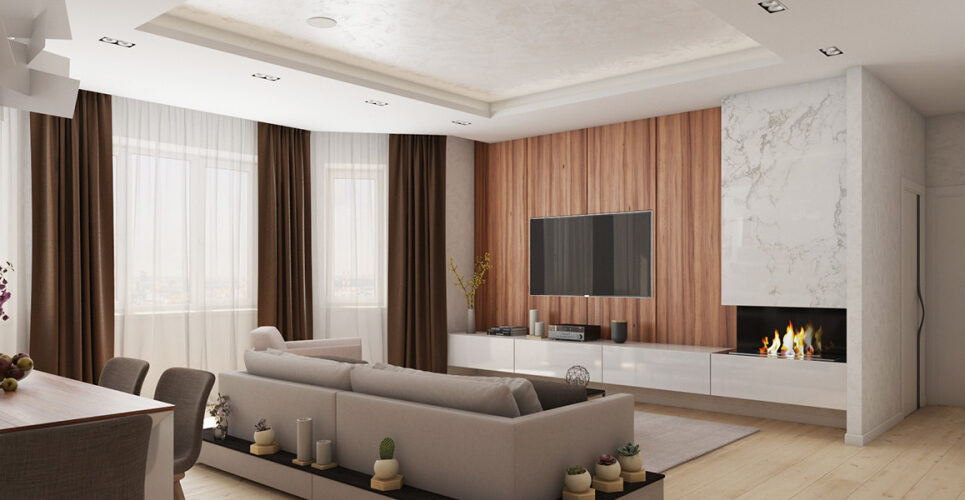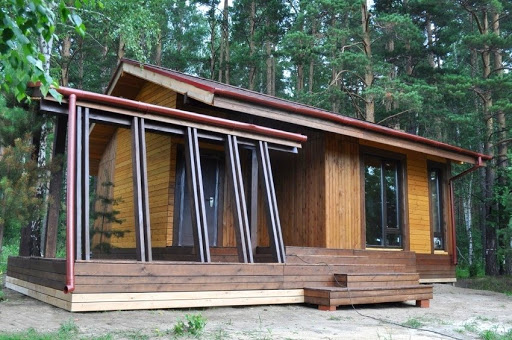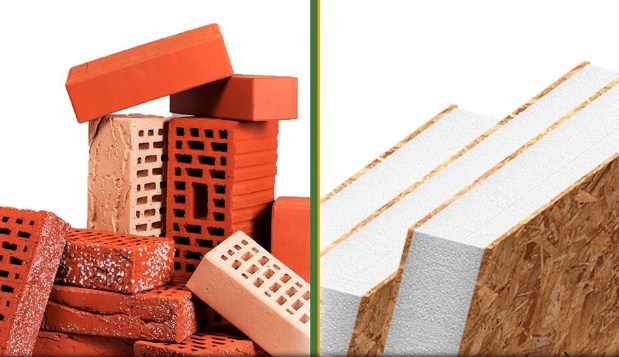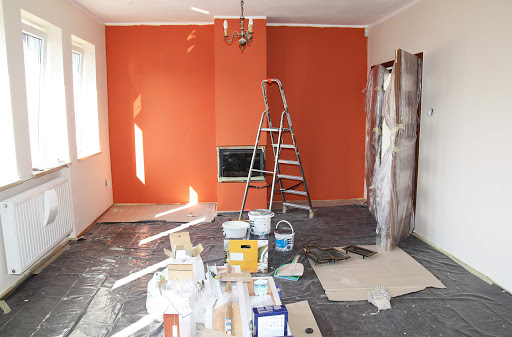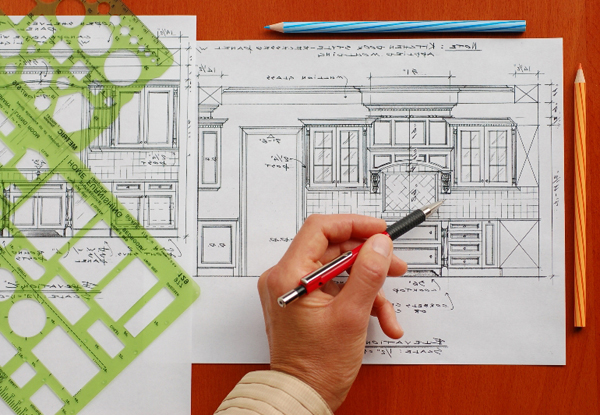 When building a private house, one of the key issues is engineering network design. They include the following components:
When building a private house, one of the key issues is engineering network design. They include the following components:
- heating and ventilation systems, as well as air conditioning;
- installation and implementation of drainage and water supply systems;
- installation of power supply system;
- gas equipment systems.
It is important not only, so that all communication data is available, but also the convenience of their location and the comfort of further use. Therefore, it is best to carry out such design with the help of specialists. who already have extensive experience in this field.
If you are planning to build a small private house, then you can use the services of a plumber, electrician and other specialists. But if your house has several floors and a complex design feature, then you can’t do without highly professional specialists.
Specialists will help you design all sockets, and will do it together with the customer, at his request. Also important. So that the pipe diameter is completely tailored to your specific needs. So, you can always have good water pressure in your tap.
When doing this kind of work you need to know, where are the main technological holes located?, if there are none, then they need to be punched, which will be a little more expensive. That is why the best option would be to use the services of the company, which will do all such work for you at once.
Carrying out house design
When laying certain utility networks, it is necessary to adhere to the relevant safety standards and regulations. If a cohesive team works, she will always carry out work more consistently and correctly. All networks will be installed correctly under the necessary safe conditions.
It is important to correctly calculate the pipeline capacity, electrical networks and other equipment. Everything is plotted on the plan and marked with certain signs, so that in the future you can always know exactly if necessary, where are your highways located?.
Electrical networks are calculated taking into account the entire load, which is planned to be carried out in each room with the addition of a small supply. Water supply and sewerage systems need to be calculated like this:, so that they can be connected to the central water supply without problems, and you always had the opportunity to use them comfortably.
You also need to decide in advance whether you will have a central water supply or whether you will use your own well., capacity calculation may depend on this. When contacting the company, where do specialists work?, you will receive professional help and free consultation. We will be happy to help you implement all your ideas, taking into account all safety rules..
