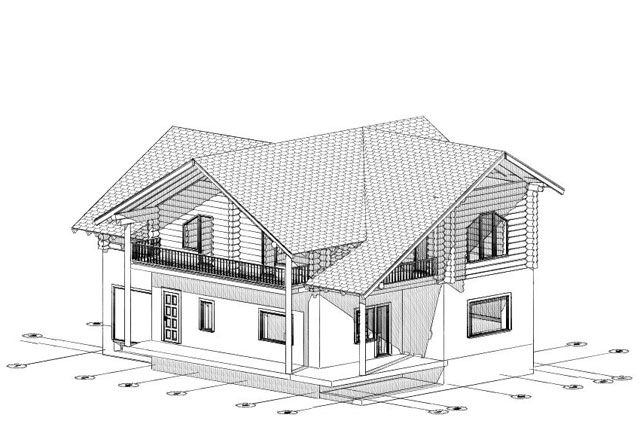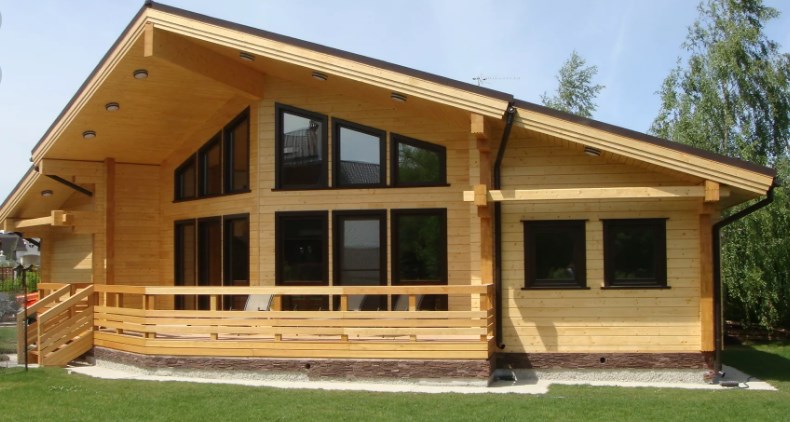
facades




Options
- Effective area: 106,50 m2
- + garage: 19,10 m2
- + basement:m2
- + attic:m2
- + boiler room / pom. economic:m2
- Overall :m2
- Built-up area: m2 170,00
- volume:m3
- building Size: 13,70 m × 15,20 m
- Minimum land: 21,70 mx 24,00 m
- building height: 7,52 m
- The primary angle of inclination of the roof: 30°
Ground floor

- 1. hallway 5,00 m2
- 2. corridor 7,40 m2
- 3. corridor 5,00 m2
- 4. Bedroom 10,50 m2
- 5. Bedroom 14,60 m2
- 6. Bedroom 10,20 m2
- 7. Bathroom 5,20 m2
- 8. Living room 33,50 m2
- 9. kitchen 10,30 m2
- 10. Pantry 3,50 m2
- 11. Boiler room 7,10 m2
- 12. Restroom 4,80 m2
- 13. Garage 19,10 m2
mansard

- 1. corridor 6,70 m2
- 2. Bathroom 8,40 m2
- 3. Bedroom 17,50 m2
- 4. Wardrobe 5,70 m2
- 5. Bedroom 27,90 m2
parcel

section






