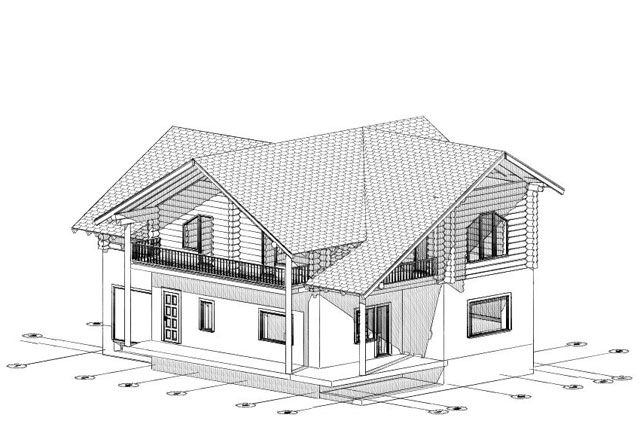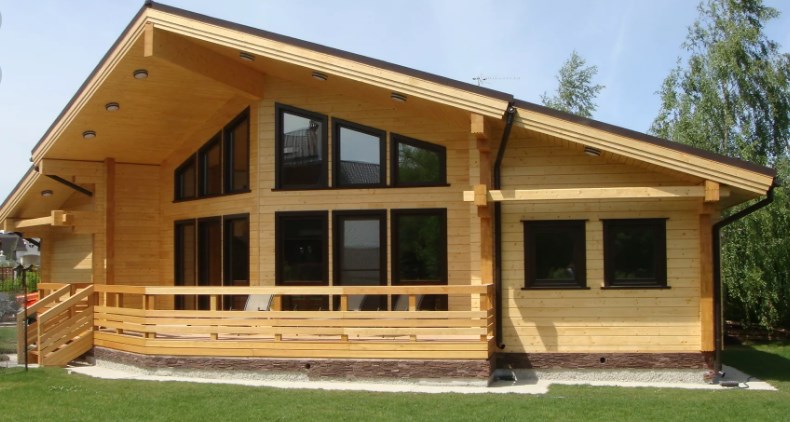
facades




Options
- Effective area: 127,30 m2
- + garage: 17,83 m2
- + basement:m2
- + attic:m2
- + boiler room / pom. economic:m2
- Overall : 161,38 m2
- Built-up area: 126,53 m2
- volume: 692,66 m3
- building Size: 14,31 m × 9,23 m
- Minimum land: 22,31 m × 17,63 m
- building height: 8,44 m
- The main roof inclination angle: 40°
Ground floor

- 1. stairs 3,37 m2
- 2. hallway 6,21 m2
- 3. Living room 24,70 m2
- 4. Kitchen with dining area 13,57 m2
- 5. Bedroom 12,63 m2
- 6. Bathroom 3,73 m2
- 7. Boiler room 3,47 m2
- 8. Garage 17,83 m2
- 9. Compartment 4,79 m2
- 10. Stairs 2,31 m2
mansard

- 1. corridor 4,66 m2
- 2. Stairs 2,76 m2
- 3. Bedroom 12,95 m2
- 4. Bedroom 14,08 m2
- 5. Bedroom 9,03 m2
- 6. Bathroom 6,22 m2
- 7. Wardrobe 2,81 m2
parcel

section






