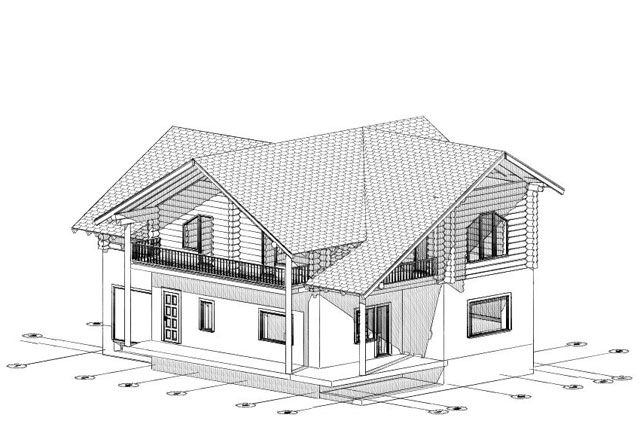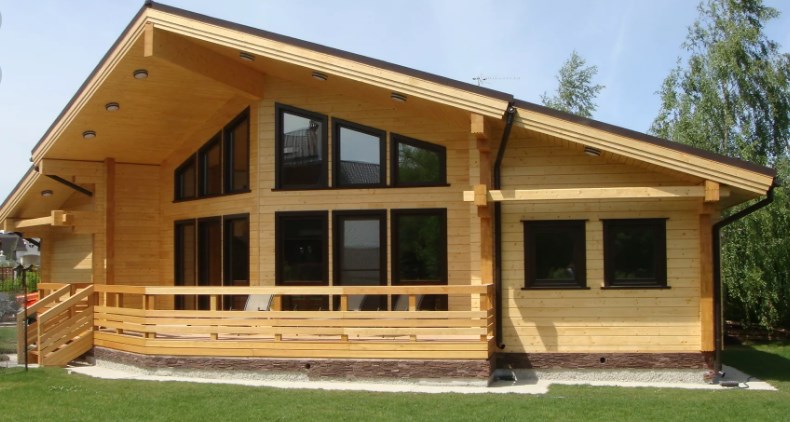
facades




Options
- Effective area: 132,11 m2
- + garage: 18,13 m2
- + basement:m2
- + attic:m2
- + boiler room / pom. economic: 7,18 m2
- Overall :m2
- Built-up area: 115,13 m2
- volume: 679,00 m3
- building Size: 12,65 m × 9,05 m
- minimum share: 21,05 m × 18,05 m
- building height: 8,79 m
- The main roof inclination angle: 45°
Ground floor

- 1. hallway 4,57 m2
- 2. Hall 10,30 m2
- 3. Living room 24,26 m2
- 4. kitchen 9,37 m2
- 5. Bedroom 9,78 m2
- 6. Bathroom 2,41 m2
- 7. Boiler room 7,18 m2
- 8. Garage 18,13 m2
mansard

- 1. hallway 7,11 m2
- 2. Bathroom 7,70 m2
- 3. Bedroom 11,57 m2
- 4. Bedroom 11,81 m2
- 5. Wardrobe 4,59 m2
- 6. Bedroom 18,50 m2
- 7. Wardrobe 2,90 m2
parcel






