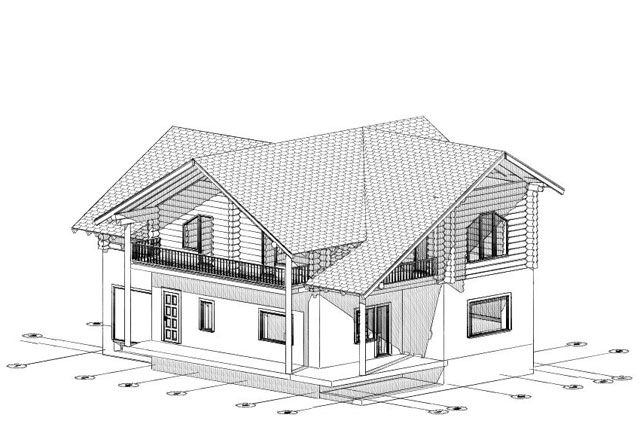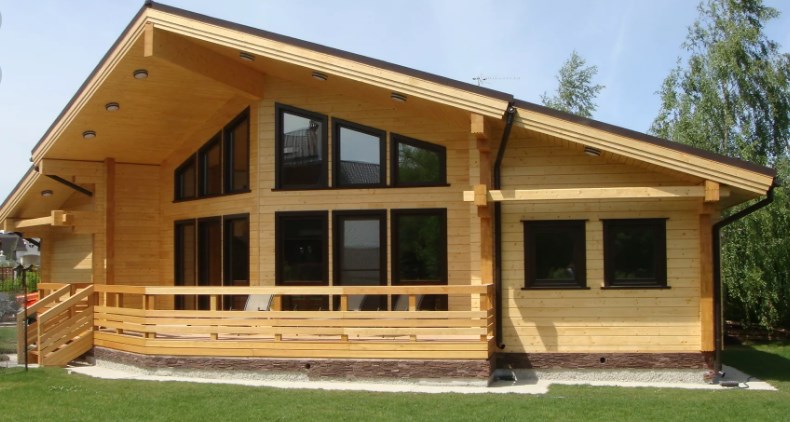Home » projects of houses
Проекты домов с двускатной крышей и мансардой Аора
Author adminrbt Reading 1 min Views 275 Published by

facades




Options
- Effective area: 118,90 m2
- + garage: 29,90 m2
- + basement:m2
- + attic:m2
- + boiler room / pom. economic:m2
- Overall :m2
- Built-up area: m2 203,70
- volume: m3 590,00
- building Size: 20,20 m × 10,40 m
- Minimum land: 27,10 m × m 18,40
- building height: 7,30 m
- The main roof inclination angle: 35°
Ground floor

- 1. hallway 4,50 m2
- 2. Restroom 2,30 m2
- 3. Pom. economic 2,30 m2
- 4. kitchen 11,30 m2
- 5. Living with dining area 39,30 m2
- 6. hallway 8,80 m2
- 7. corridor 7,40 m2
- 8. Bedroom 11,70 m2
- 9. Bedroom 11,70 m2
- 10. Boiler room 12,70 m2
- 11. Garage 29,90 m2
- 12. Wash 4,50 m2
- 13. Bathroom 7,90 m2
- 14. Bedroom 11,70 m2
mansard

- 1. mansard (to adapt), 5,20 m2
- 2. mansard (to adapt), 5,70 m2
- 3. mansard (to adapt) 26,50 m2
- 4. mansard (to adapt) 24,20 m2
parcel

section















