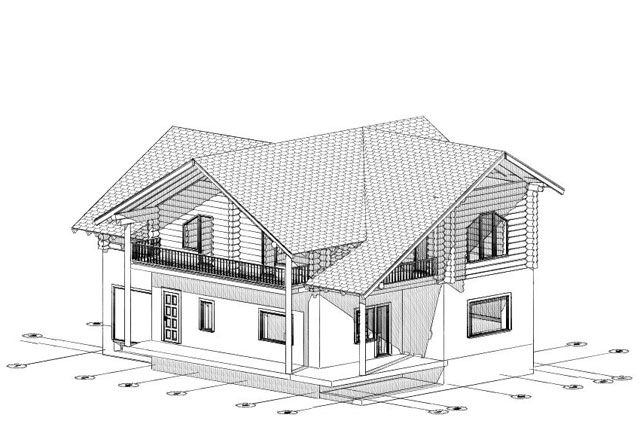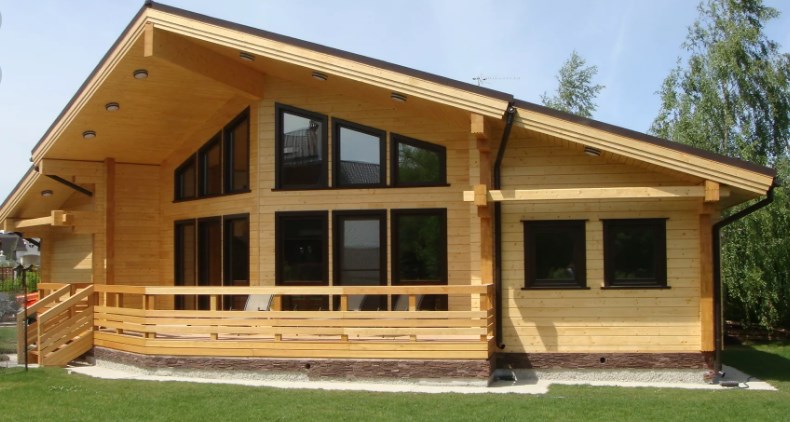Home » projects of houses
Проект дома с мансардой Lolek N 2G
Author adminrbt Reading 1 min Views 132 Published by

facades




Options
- Effective area: 93,52 m2
- + garage: 15,60 m2
- + basement:m2
- + attic:m2
- + boiler room / pom. economic:m2
- POV. overall: 220,60 m2
- Built-up area: 108,67 m2
- volume: 650,13 m3
- building Size: 12,75 m × 9,05 m
- Minimum land: 20,75 m × 17,05 m
- building height 8,80 m
- The main roof inclination angle: 45°
Ground floor

- 1. stairs 2,60 m2
- 2. Hall 4,46 m2
- 3. Restroom 1,46 m2
- 4. Living room 27,40 m2
- 5. kitchen 9,50 m2
- 6. Garage 31,73 m2
- 7. Pom. economic 5,98 m2
mansard

- 1. Hall 3,74 m2
- 2. Bedroom 10,35 m2
- 3. Bedroom 10,35 m2
- 4. Bedroom 12,59 m2
- 5. Bathroom 7,51 m2
- 6. wardrobe 3,56 m2
parcel














